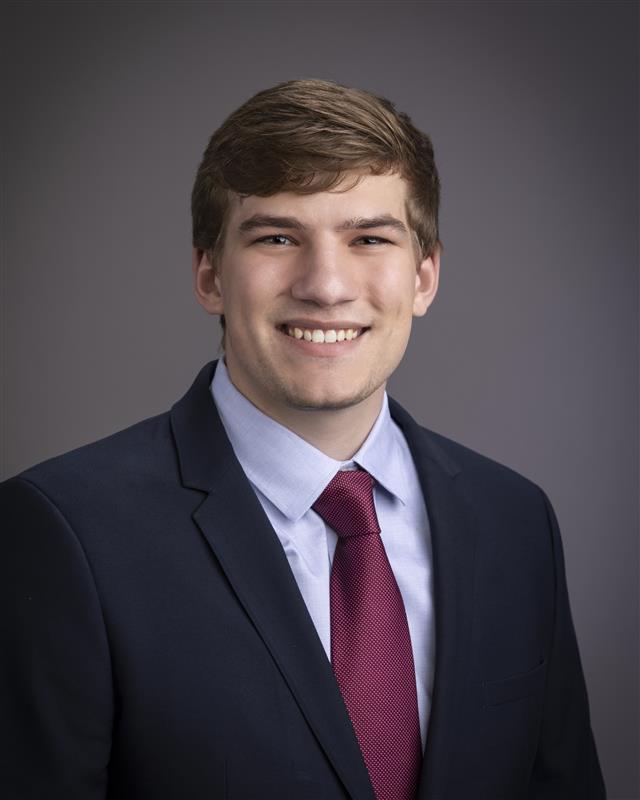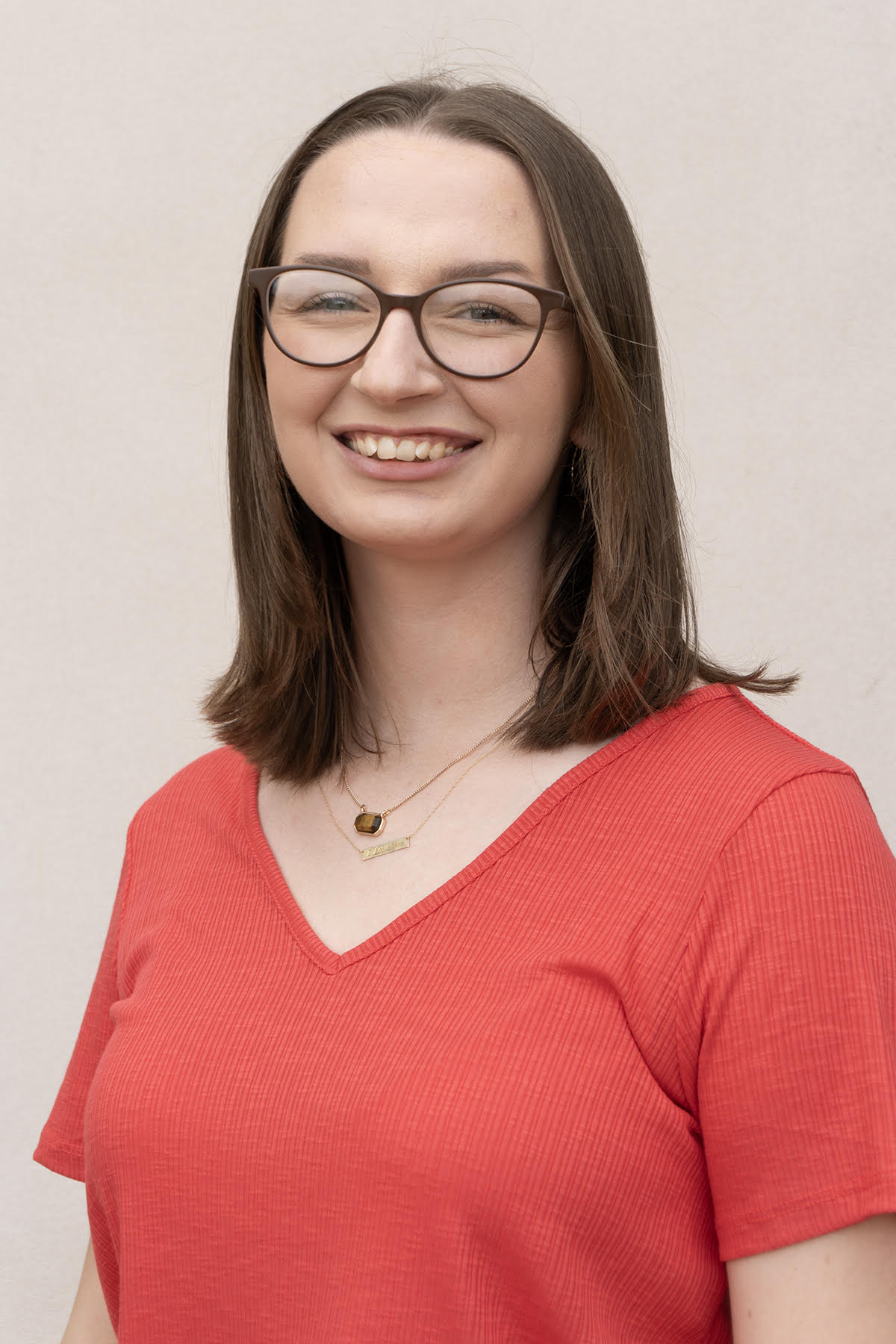COLLEGE OF ENGINEERING & SCIENCE
Civil Engineering
Program Highlights
Civil engineers design, build and maintain the fundamental systems critical to a sustainable and resilient society, including buildings, bridges, roads, railroads, airports, channels, levees, pipelines, power grids, water treatment and other systems. Generally, civil engineers fall into two types: consulting engineers and contracting engineers. Consultants complete the design work for projects, while contractors implement the designs during construction. Civil engineers usually work in six sub-disciplines: construction, environmental, geotechnical, structural, transportation, and water resource engineering. Civil engineers also have the option to become professional land surveyors. Civil engineering work can take place in the public sector from municipal to national governments, and in the private sector from individual homeowners to international companies.
The Louisiana Tech Civil Engineering program is accredited by the Engineering Accreditation Commission of ABET, https://www.abet.org. To find out more information about the program mission, educational objectives, student outcomes, and enrollment and graduation data, go to our Accreditation & Enrollment page.
Employment Opportunities
There continues to be a growing need for civil engineers in the job market. The multitude of options and job pathways in civil engineering is one of the advantages of the profession. Graduates of the Civil Engineering Program at Louisiana Tech have worked with companies like Halff, Dashiell Corporation, Power Engineers, Trade Construction, L.L.C., CASE International, Fenstermaker & Associates, L.L.C., Hunt, Guillot & Associates and many others. Civil engineering graduates have also worked for government entities including the United States Army Corps of Engineers, Louisiana Department of Transportation and other federal, state and local government organizations. Professionally licensed civil engineers have even formed their own design consulting and construction firms.
Starting Salary Range of Recent Graduates: $60,000 – $80,000
Job Opportunities
- Consulting civil engineer
- Contracting civil engineer
- Construction manager
- Design engineer
- Sustainable design and construction consultant
- Hazard mitigation and design consultant
- Public works engineer
- Coastal engineer
- Environmental engineer
- Transportation engineer
- Geotechnical engineer
- Engineering geologist
- Quality surveyor
- Building control surveyor
- Building services engineer
- Site engineer
- Structural engineer
- Water resources engineer
- Nuclear engineer
- Earthquake design engineer
- Wind design engineer
- Forensic engineer
- Research scientist
- Engineering educator
Other Opportunities
Interested in becoming a professional surveyor? At Louisiana Tech, you can earn 30-hours of credit through a Professional Land Surveyor Undergraduate Certificate to complete the educational requirement for surveying licensure through the Louisiana Professional Engineering and Land Surveying Board. Unlike minors, undergraduate certificates do not need to be completed concurrently with an undergraduate degree and can be pursued as a stand-alone credential.
There are also undergraduate certificate opportunities at Louisiana Tech that allow you to specialize in Six Sigma Green Belt and Six Sigma Lean. Learn more about these opportunities!
Interested in Joining Our Program?
Whether you’re interested in joining our program or just have questions, we’re here to help.
Faculty
Civil Engineering
SWEPCO Endowed Professor, Associate Professor, Associate Director of Research
Departments: Civil Engineering, Construction Engineering Technology, Trenchless Technology Center
Adjunct Instructor
Departments: Civil Engineering, Construction Engineering Technology
Email: wballard@latech.edu
Departments: Civil Engineering, Construction Engineering Technology, Mechanical Engineering
Lecturer
Departments: Civil Engineering, Industrial Engineering, Trenchless Technology Center
Associate Professor
Departments: Center for Applied Physics Studies, Civil Engineering, Construction Engineering Technology, Molecular Science and Nanotechnology
Associate Professor and Program Chair for Civil Engineering, Associate Director MALT Center
Departments: Civil Engineering, Construction Engineering Technology, MALT Center
Director Trenchless Technology Center, Professor
Departments: Civil Engineering, Construction Engineering Technology, Engineering and Technology Management, Trenchless Technology Center
Assistant Professor
Departments: Civil Engineering, Construction Engineering Technology, Institute for Micromanufacturing
Assistant Professor
Departments: Civil Engineering, Construction Engineering Technology, Institute for Micromanufacturing
Civil Engineering, Professor – Civil Engineering and Construction Engineering Technology
Departments: Civil Engineering, Construction Engineering Technology
Professor
Departments: Civil Engineering, Construction Engineering Technology, Molecular Science and Nanotechnology
Director – Civil Engineering, Construction Engineering Technology, Industrial Engineering, ; Professor – Mechanical Engineering
Departments: Civil Engineering, Construction Engineering Technology, Industrial Engineering, Institute for Micromanufacturing, Mechanical Engineering, Molecular Science and Nanotechnology
Trenchless Technology Center
SWEPCO Endowed Professor, Associate Professor, Associate Director of Research
Departments: Civil Engineering, Construction Engineering Technology, Trenchless Technology Center
Lecturer
Departments: Civil Engineering, Industrial Engineering, Trenchless Technology Center
Research Scientist, Adjunct Instructor
Departments: Construction Engineering Technology, Trenchless Technology Center
Director Trenchless Technology Center, Professor
Departments: Civil Engineering, Construction Engineering Technology, Engineering and Technology Management, Trenchless Technology Center
Grant Administration Specialist, Office Manager
Departments: Center for Applied Physics Studies, Office of Sponsored Projects, Trenchless Technology Center
Laboratory Manager and Property Inventory Custodian
Department: Trenchless Technology Center
Advising Materials
For a list of prerequisites and required courses, select your curriculum sheet below.
Civil Engineering Curriculum Fall 2024
Civil Engineering Curriculum Fall 2022
Student Spotlight
Featured Alumni

Mason Macaluso, E.I., B.S. Civil Engineering, 2023
Engineering Intern at C.H. Fenstermaker & Associates
“The Civil Engineering Program at Louisiana Tech University I feel has helped to prepare me immensely for my career in the Civil Engineering industry. During my time at Tech, I found the professors to have a wealth of knowledge to share with us. My favorite aspect of the program was the hands-on experience that I received in the civil engineering labs. Getting to perform these labs exposed me to the testing methods that are often the first steps in a civil engineering project. It is these results that we use as designers when making choices that will influence a project, being able to understand how these results has allowed me to make responsible design choices on the projects that I have worked on. They also have very active American Society of Civil Engineers (ASCE) Student Chapter, where I found many of my close friends working on student competitions such as concrete canoe, steel bridge, and surveying to name a few. Overall, I would highly recommend anyone considering a future career in Civil Engineering to consider Louisiana Tech for their college education.”
